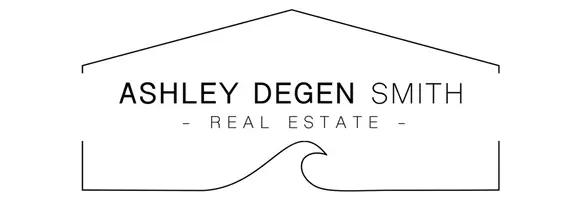9500 Ridgecrest Dr La Mesa, CA 91941
UPDATED:
11/06/2024 01:38 AM
Key Details
Property Type Single Family Home
Sub Type Single Family Residence
Listing Status Pending
Purchase Type For Sale
Square Footage 3,500 sqft
Price per Sqft $571
Subdivision Mount Helix
MLS Listing ID 240026068SD
Bedrooms 5
Full Baths 3
Construction Status Turnkey
HOA Y/N No
Year Built 1941
Lot Size 1.470 Acres
Property Description
Location
State CA
County San Diego
Area 91941 - La Mesa
Zoning R1
Rooms
Other Rooms Guest House Detached, Guest House
Interior
Interior Features Beamed Ceilings, Balcony, Ceiling Fan(s), Crown Molding, Cathedral Ceiling(s), Separate/Formal Dining Room, Granite Counters, High Ceilings, Storage, Tile Counters, Attic, Bedroom on Main Level, Entrance Foyer, Loft, Main Level Primary
Heating Forced Air, Natural Gas
Cooling Central Air, Gas
Fireplaces Type Guest Accommodations, Living Room
Fireplace Yes
Appliance Double Oven, Dishwasher, Gas Cooking, Gas Cooktop, Disposal, Gas Oven, Gas Range, Gas Water Heater, Ice Maker, Microwave, Refrigerator, Range Hood
Laundry Electric Dryer Hookup, In Kitchen
Exterior
Garage Asphalt, Circular Driveway, Driveway, Garage, On Site, Other, Oversized, On Street, Tandem
Fence Masonry
Pool None
Utilities Available Cable Available, Natural Gas Available, Water Available, Water Connected
View Y/N Yes
View Bay, City Lights, Mountain(s), Ocean, Panoramic, Trees/Woods, Water
Porch Rear Porch, Concrete, Front Porch, Open, Patio, Porch, Stone, Terrace, Wrap Around
Parking Type Asphalt, Circular Driveway, Driveway, Garage, On Site, Other, Oversized, On Street, Tandem
Total Parking Spaces 15
Private Pool No
Building
Lot Description Corner Lot, Sprinklers In Rear, Sprinklers In Front, Sprinklers Manual, Sprinkler System
Story Multi/Split
Entry Level Multi/Split
Level or Stories Multi/Split
Additional Building Guest House Detached, Guest House
New Construction No
Construction Status Turnkey
Others
Senior Community No
Tax ID 4951100700
Acceptable Financing Cash, Conventional, FHA, VA Loan
Listing Terms Cash, Conventional, FHA, VA Loan

GET MORE INFORMATION





