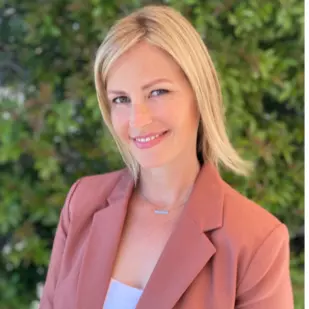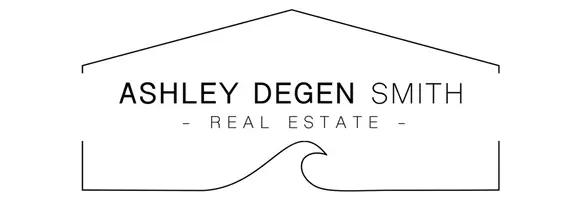For more information regarding the value of a property, please contact us for a free consultation.
8577 Paseo De Los Castillos Santee, CA 92071
Want to know what your home might be worth? Contact us for a FREE valuation!

Our team is ready to help you sell your home for the highest possible price ASAP
Key Details
Sold Price $619,900
Property Type Single Family Home
Sub Type Single Family Residence
Listing Status Sold
Purchase Type For Sale
Square Footage 1,757 sqft
Price per Sqft $352
Subdivision Santee
MLS Listing ID 180067367
Bedrooms 3
Full Baths 2
Year Built 2004
Lot Size 0.310 Acres
Property Description
HUGE REDUCTION! SUPER CLEAN single level home, built in 2004! Tastefully upgraded, located down long private driveway for ultimate safety and privacy. Spacious open floorplan, with clean, modern finishes, including tile floors throughout, wainscoting, granite counters, upgraded cabinets, & recessed lighting. Huge living/dining room combo w/tiled fireplace & vaulted ceilings. Large laundry room, 3 car garage w/cabinets and plenty of storage. Low maintenance backyard & huge playhouse/shed! MUST SEE!! Located in highly desired Santee, which has everything to offer including top rated schools, shopping, lakes, hiking and an amazing community! Close to everything, including all freeways. This home sits at the end of a cul-de-sac, down it's own private drive, hidden for privacy! Great family home, perfect for starter families, or anyone needing a single level, Move-in ready house! Also features beautiful custom cabinets for ample storage, Central AC/Heat, large bedrooms, huge master with ensuite & closet organizer. This 13,000 sq ft lot, 3-Car Garage, and HUGE driveway offers plenty of room for all your toys, cars, RV, & guests!!. Neighborhoods: Los Castillos Equipment: Garage Door Opener, Range/Oven, Shed(s) Other Fees: 0 Sewer: Sewer Connected Topography: LL
Location
State CA
County San Diego
Area 92071 - Santee
Zoning R1
Interior
Heating Forced Air, Natural Gas
Cooling Central Air
Flooring Tile
Fireplaces Type Kitchen, Living Room, Master Bedroom
Laundry Electric Dryer Hookup, Gas Dryer Hookup, Laundry Room
Exterior
Garage Door-Multi, Driveway, Garage Faces Front, Garage
Garage Spaces 3.0
Garage Description 3.0
Fence Wood
Pool None
View Y/N No
View Neighborhood, None
Building
Story 1
Water Public
Others
Acceptable Financing Cash, Conventional, FHA, VA Loan
Listing Terms Cash, Conventional, FHA, VA Loan
Read Less

Bought with Marcia Parkes • Coldwell Banker West
GET MORE INFORMATION





