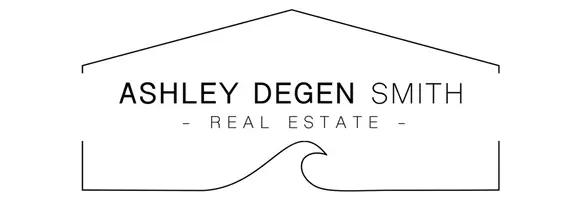For more information regarding the value of a property, please contact us for a free consultation.
1252 Gibson Highlands El Cajon, CA 92021
Want to know what your home might be worth? Contact us for a FREE valuation!

Our team is ready to help you sell your home for the highest possible price ASAP
Key Details
Sold Price $721,400
Property Type Single Family Home
Sub Type Single Family Residence
Listing Status Sold
Purchase Type For Sale
Square Footage 2,422 sqft
Price per Sqft $297
MLS Listing ID IV19234594
Bedrooms 3
Full Baths 2
Half Baths 1
Year Built 1988
Lot Size 2.890 Acres
Property Description
This entertainer's dream home check's off everything on your wish list! Single level, sweeping views, sprawling landscape, sparking pool, sports bar with BBQ, TV and refrigerator, and a separate bunk house with AC for extra guests! The main house offers an open, spacious floor plan with 3 generously sized bedrooms and 2.5 baths with 2,244 square feet of living space. Formal living room offers a wood burning stove, wood beam vaulted ceiling, and french doors to welcome an abundance of natural light with views of the backyard and beyond. The updated eat-in kitchen is set up for anyone who loves to cook and entertain with an electric cook top, newer double ovens, wet bar and more storage than you can imagine! The dining room is situated between a large picture window and sliding door offering a bright airy feel along with views from every direction. The master suite has a walk in closet, dual vanity dressing area and separate water closet with stand up shower. The master suite also has a skylight and a private sliding door allowing access to the front courtyard. Two additional bedrooms and an indoor laundry room with washer and dryer included are found at the other end of the hall. The home also has a bonus room off the kitchen, currently being used as a game room, with access to the backyard and the garage. Solar panels, which are owned outright, are included with the home. Two car attached garage with storage shelves. Hilltop privacy with electronic privacy gate.
Location
State CA
County San Diego
Area 92021 - El Cajon
Zoning R1
Rooms
Other Rooms Guest House, Shed(s)
Interior
Cooling Central Air, Electric, See Remarks
Flooring Carpet, Tile
Fireplaces Type Living Room, Wood Burning
Laundry Inside, Laundry Room
Exterior
Garage Direct Access, Garage, Gated, RV Access/Parking
Garage Spaces 1.0
Garage Description 1.0
Fence Chain Link, Electric, Wood
Pool In Ground, Private
Community Features Foothills, Mountainous
View Y/N Yes
View City Lights, Canyon, Hills, Mountain(s)
Building
Lot Description Back Yard, Lot Over 40000 Sqft
Story One
Sewer Septic Type Unknown
Water Public
New Construction No
Schools
School District Alpine Union
Others
Acceptable Financing Cash, Cash to New Loan, Conventional, VA Loan
Listing Terms Cash, Cash to New Loan, Conventional, VA Loan
Special Listing Condition Standard
Read Less

Bought with Sandy Rodriguez • Coldwell Banker West
GET MORE INFORMATION





