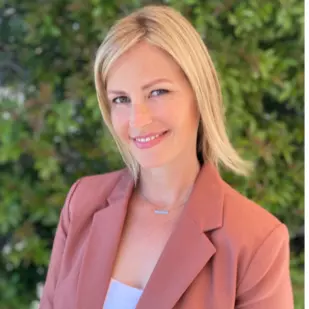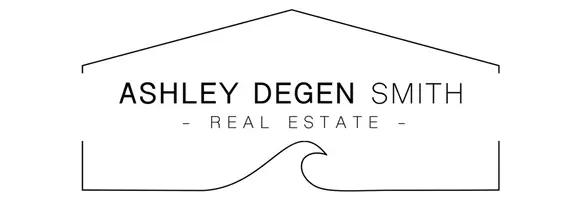For more information regarding the value of a property, please contact us for a free consultation.
32322 Fireside Dr Temecula, CA 92592
Want to know what your home might be worth? Contact us for a FREE valuation!

Our team is ready to help you sell your home for the highest possible price ASAP
Key Details
Sold Price $850,000
Property Type Single Family Home
Sub Type Single Family Residence
Listing Status Sold
Purchase Type For Sale
Square Footage 3,506 sqft
Price per Sqft $242
Subdivision Temecula
MLS Listing ID 210016957
Bedrooms 5
Full Baths 3
Condo Fees $53
HOA Fees $53/mo
Year Built 2006
Property Description
Most sought after community of So. Temecula, Wolf Creek is a family friendly planned community that provides playground/pool/spa/walking trails. Desirable Cul de sac location, award winning schools, this move in ready dream home features high end decorator touches throughout. cathedral ceilings, wrought iron stair case leading to loft/library, Full bed /bath down, full size laundry with extra cabinetry, three car tandem garage, new Plantation shutters, added recess lighting. The huge gourmet kitchen features double ovens, 5 burner gas stove, tons of storage, brand new fridge with see through drink door, white cabinetry, granite, bar seating plus room for full size table connected to spacious family room with fireplace and built--ins/desk area. Over looking the newly built patio area, artificial turf, beautiful landscaping, & bar area. The upstairs master suite has his and her walk in closets with mirror doors, free standing tub, giant shower, dual sinks, all recently remodeled and gorgeous! Three secondary upstairs bedrooms and bath all feature new wood flooring and nice size closets. This happy home has all the amenities your clients are looking for, and is driving/ walking convenient to all. Buyer to pay one time community enhancement fee of .25% of 1% of total purchase price. $879,900 x .0025% =2,197.50 paid to Wolf Creek Lifestyle through escrow., Equipment: Garage Door Opener Sewer: Sewer Connected Topography: LL
Location
State CA
County Riverside
Zoning R1
Interior
Heating Forced Air, Natural Gas
Cooling Central Air
Flooring Wood
Fireplaces Type Living Room
Laundry Washer Hookup, Electric Dryer Hookup, Gas Dryer Hookup, Laundry Room
Exterior
Garage Spaces 3.0
Garage Description 3.0
Pool Association
Utilities Available Cable Available, Natural Gas Available, Sewer Connected
Amenities Available Clubhouse, Picnic Area, Pool, Trail(s)
View Y/N Yes
View Neighborhood
Roof Type Concrete
Building
Lot Description Sprinkler System
Story 2
Others
Acceptable Financing Cash, Conventional, Cal Vet Loan, FHA, Submit, VA Loan
Listing Terms Cash, Conventional, Cal Vet Loan, FHA, Submit, VA Loan
Read Less

Bought with Loren Sanchez • Coldwell Banker West
GET MORE INFORMATION





