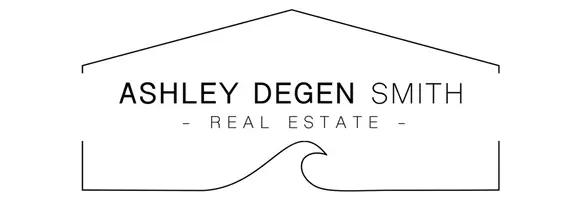For more information regarding the value of a property, please contact us for a free consultation.
10241 Vivera Drive La Mesa, CA 91941
Want to know what your home might be worth? Contact us for a FREE valuation!

Our team is ready to help you sell your home for the highest possible price ASAP
Key Details
Sold Price $1,405,000
Property Type Single Family Home
Sub Type Single Family Residence
Listing Status Sold
Purchase Type For Sale
Square Footage 2,583 sqft
Price per Sqft $543
MLS Listing ID PTP2106718
Bedrooms 3
Full Baths 1
Three Quarter Bath 3
Year Built 1951
Lot Size 0.900 Acres
Property Description
Panoramic Views! This house hasn’t been on the market for over 50 years. Don’t miss out on these incredible views of Mt. Helix and downtown El Cajon. 3 Bedrooms, 4 bathrooms, upgraded kitchen, plantation shutters, owned solar, tankless water heater, gas fireplaces, 3 car garage, extra parking, pool and did I mention the incredible views. Front yard is private and has lower patio area, backyard has pool with surrounding deck and drought tolerant landscaping. Basement has outside access, kitchen/bathroom area and could make a great suite for family or investment income. House does need some TLC as some of the rooms have not been upgraded over the years. (Please note: Public records have the house as 2 bedrooms / 4 car garage – house is 3 bedrooms / 3 car garage). Contact Agent for additional details or if you have questions.
Location
State CA
County San Diego
Area 91941 - La Mesa
Zoning R-1
Interior
Cooling Central Air
Fireplaces Type Gas, Living Room
Laundry Electric Dryer Hookup, Gas Dryer Hookup, In Garage
Exterior
Garage Spaces 3.0
Garage Description 3.0
Pool Above Ground, In Ground, Pool Cover
Community Features Mountainous, Suburban
View Y/N Yes
View City Lights, Hills, Mountain(s), Neighborhood, Panoramic, Pool
Building
Lot Description 0-1 Unit/Acre, Front Yard, Landscaped, Yard
Story Two
Sewer Public Sewer
Water Public
Schools
School District Grossmont Union
Others
Acceptable Financing Cash, Conventional, FHA, VA Loan
Listing Terms Cash, Conventional, FHA, VA Loan
Special Listing Condition Standard
Read Less

Bought with Christie Duguid • Redfin Corporation
GET MORE INFORMATION





