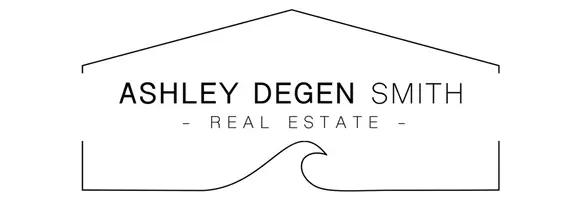For more information regarding the value of a property, please contact us for a free consultation.
15536 Hawksbury Ln Valley Center, CA 92082
Want to know what your home might be worth? Contact us for a FREE valuation!

Our team is ready to help you sell your home for the highest possible price ASAP
Key Details
Sold Price $1,450,000
Property Type Single Family Home
Sub Type Single Family Residence
Listing Status Sold
Purchase Type For Sale
Square Footage 3,665 sqft
Price per Sqft $395
Subdivision Valley Center
MLS Listing ID 210030765
Bedrooms 3
Full Baths 3
Half Baths 1
Year Built 2002
Lot Size 2.160 Acres
Property Description
Value range $1,250,000-$1,450,000. Welcome home to Casa de Jardines (home of gardens) nestled in one of the most picturesque areas facing the valley & mountains. This family compound is turn-key ready perched behind two gated driveways with breathtaking landscaped grounds featuring multiple vignetts to enjoy while relaxing with a book or beverage. Take a dip in the lavish solar heated pool featuring a waterfall, cave, beach entry, hot tub & slide! This estate truly utilizes the indoor/outdoor California lifestyle with oversized windows/multple doors that capture and bring in the natural lighting. The open floor plan truly has all the bells and whistles. A mega eat-in-kitchen boasting a large island and extra large pantry. Value range $1,250,000-$1,450,000. Welcome home to Casa de Jardines (home of gardens) nestled in one of the most picturesque areas facing the valley & mountains. This family compound is turn-key ready perched behind two gated driveways with breathtaking landscaped grounds featuring multiple vignetts to enjoy while relaxing with a book or beverage. Take a dip in the lavish solar heated pool featuring a waterfall, cave, beach entry, hot tub & slide! This estate truly utilizes the indoor/outdoor California lifestyle with oversized windows/multple doors that capture and bring in the natural lighting. The open floor plan truly has all the bells and whistles. A mega eat-in-kitchen boasting a large island and extra large pantry. The family room w/fireplace has a wet bar and is open to the kitchen. Another room and full bath are located apart from the other bedrooms. Upon entering through the double doors, you immediately capture views to the pool/outdoor entertaining areas. Extra wide hallways lead to formal dining, den, family room and formal living room which features art niches and more! Oh my, what a laundry room located off of the expansive 3+ car garage! A pristine & partially permited detached Casita features over 1800 sq. ft. of space w/attached 2 car garage & private gated drive. The large covered lanai overlooks the family orchard w/delicious fruit trees & stunning mountain/valley views. There is another room great for a gym/yogo studio. Another out building behind the main home can serve as an art studio or storage. This home is the epitome of beauty and grace! Tons of parking at this beautiful property! Equipment: Pool/Spa/Equipment, Shed(s) Sewer: Septic Installed Topography: ,RSLP,SSLP Guest House Est. SQFT: 1800 Frontage: Open Space
Location
State CA
County San Diego
Area 92082 - Valley Center
Rooms
Other Rooms Guest House Detached, Gazebo, Outbuilding, Shed(s), Cabana
Interior
Heating Forced Air, Fireplace(s), Propane
Cooling Central Air
Flooring Carpet, Tile
Fireplaces Type Family Room, Primary Bedroom
Laundry Inside, Laundry Room, Propane Dryer Hookup
Exterior
Garage Concrete, Door-Multi, Direct Access, Electric Gate, Garage, Golf Cart Garage, Garage Door Opener, Gated, Oversized, Private
Garage Spaces 6.0
Garage Description 6.0
Fence Excellent Condition, Partial
Pool Heated, In Ground, Solar Heat, Waterfall
Utilities Available Water Connected
View Y/N Yes
View Mountain(s), Orchard, Rocks, Vineyard, Trees/Woods
Roof Type Concrete
Building
Lot Description Sprinklers In Rear, Sprinklers In Front
Story 1
Water Public
Others
Acceptable Financing Cash, Conventional
Listing Terms Cash, Conventional
Read Less

Bought with Alan Shafran • Shafran Realty Group
GET MORE INFORMATION





