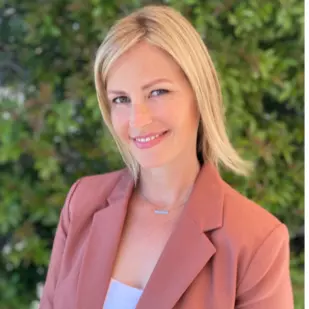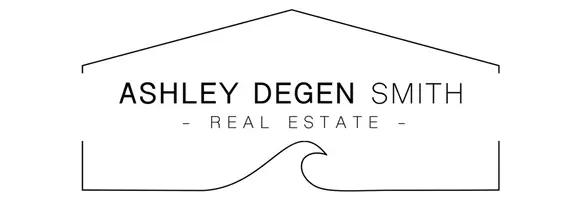For more information regarding the value of a property, please contact us for a free consultation.
122 Shadowbrook Ln El Cajon, CA 92019
Want to know what your home might be worth? Contact us for a FREE valuation!

Our team is ready to help you sell your home for the highest possible price ASAP
Key Details
Sold Price $1,350,000
Property Type Single Family Home
Sub Type Single Family Residence
Listing Status Sold
Purchase Type For Sale
Square Footage 3,437 sqft
Price per Sqft $392
Subdivision El Cajon
MLS Listing ID 220004217SD
Bedrooms 4
Full Baths 3
Year Built 1999
Lot Size 0.387 Acres
Property Description
Charming Victorian style home with 4 bedrooms / 2 baths and an attached 1bd/1bth guest quarter above garage with its own living room space. This is perfect for in-laws, guests, or older kids! A circular driveway leads you to an amazingly large wrap around front porch which makes this 3437sqft house ideal for entertaining. You'll be able to host ALL your friends and family in the massive family room with vaulted ceiling, wood floors, fireplace & open floor plan. All white kitchen with extra large eat-at island, stainless steel appliances, tiled backsplash, display cabinets & built in media/desk area. Dedicated dining area also opens up to the wrap around porch. Master suite is huge with walk-in closet, dual vanities, separate shower, jacuzzi style bathtub and access to the back yard. 2 secondary bedrooms are larger than expected! 4th bedroom is conveniently located on the opposite side. Laundry room comes with sink & cabinets already! This home sits on more than a quarter acre and can easily fit that pool you've been dreaming of. Have a spot for all your toys in the 3 car garage and be able to park your RV right next to it. This home is power by Solar and the owners have increased the panels! Charming Victorian style home with 4 bedrooms / 2 baths and an attached 1bd/1bth guest quarter above garage with its own living room space. This is perfect for in-laws, guests, or older kids! A circular driveway leads you to an amazingly large wrap around front porch which makes this 3437sqft house ideal for entertaining. You'll be able to host ALL your friends and family in the massive family room with vaulted ceiling, wood floors, fireplace & open floor plan. All white kitchen with extra large eat-at island, stainless steel appliances, tiled backsplash, display cabinets & built in media/desk area. Dedicated dining area also opens up to the wrap around porch. Master suite is huge with walk-in closet, dual vanities, separate shower, jacuzzi style bathtub and access to the back yard. 2 secondary bedrooms are larger than expected! 4th bedroom is conveniently located on the opposite side. Laundry room comes with sink & cabinets already! This home sits on more than a quarter acre and can easily fit that pool you've been dreaming of. Have a spot for all your toys in the 3 car garage and be able to park your RV right next to it. This home is power by Solar and the owners have increased the panels! Equipment: Dryer, Range/Oven, Washer Sewer: Sewer Connected Topography: LL
Location
State CA
County San Diego
Area 92019 - El Cajon
Zoning R-1:SINGLE
Rooms
Other Rooms Guest House Attached
Interior
Heating Forced Air, Natural Gas
Cooling Central Air
Flooring Carpet, Tile, Wood
Fireplaces Type Family Room
Laundry Gas Dryer Hookup, Laundry Room
Exterior
Garage Circular Driveway, Concrete, Driveway
Garage Spaces 3.0
Garage Description 3.0
Pool None
View Y/N Yes
View Mountain(s)
Roof Type Shingle
Building
Lot Description Corner Lot
Story 1
Others
Acceptable Financing Cash, Conventional, FHA, VA Loan
Listing Terms Cash, Conventional, FHA, VA Loan
Read Less

Bought with Raid Sako • Coldwell Banker West
GET MORE INFORMATION





