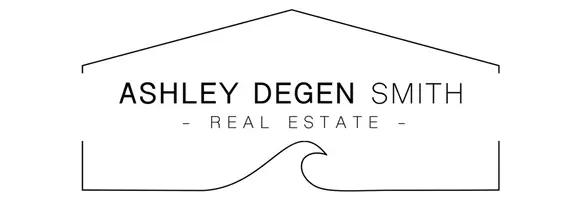For more information regarding the value of a property, please contact us for a free consultation.
8520 Organdy LN Santee, CA 92071
Want to know what your home might be worth? Contact us for a FREE valuation!

Our team is ready to help you sell your home for the highest possible price ASAP
Key Details
Sold Price $805,000
Property Type Single Family Home
Sub Type Single Family Residence
Listing Status Sold
Purchase Type For Sale
Square Footage 2,442 sqft
Price per Sqft $329
MLS Listing ID PTP2204062
Bedrooms 4
Full Baths 3
Year Built 1985
Lot Size 10,101 Sqft
Property Description
This is an ideal location on the West end of Santee. Central to freeways, lakes, parks, shopping, churches and schools! The home was remodeled in 2005. It is so spacious with high ceilings in many of the areas. It has AC and whole house fan. The views are out to the mountains. There is a in ground pool and a large level area at the top of the property than could have many uses. The huge primary room has 2 separate walk in closets. There is a large 2 car garage accessible from the home and also has a space on the side of the home to possibly store a car or small boat. There is a laundry room inside the home. 3 very big storage sheds at the top of the property do convey. There is a small office in addition to the 4 bedrooms.
Location
State CA
County San Diego
Area 92071 - Santee
Zoning R-1:SINGLE FAM-RES
Interior
Cooling Central Air, Whole House Fan
Fireplaces Type Dining Room
Laundry Inside, Laundry Room
Exterior
Garage Spaces 2.0
Garage Description 2.0
Pool In Ground
Community Features Biking, Dog Park, Gutter(s), Street Lights, Park
View Y/N Yes
View City Lights, Mountain(s), Neighborhood
Building
Lot Description Back Yard, Front Yard, Lawn, Near Park, Sprinkler System
Story 1
Sewer Public Sewer
Water Public
Schools
School District Grossmont Union
Others
Acceptable Financing Cash, Conventional, FHA, Fannie Mae, Freddie Mac
Listing Terms Cash, Conventional, FHA, Fannie Mae, Freddie Mac
Special Listing Condition Standard
Read Less

Bought with Shane Rone • Performance Estates & Homes
GET MORE INFORMATION





