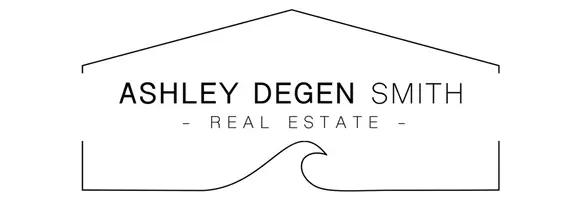For more information regarding the value of a property, please contact us for a free consultation.
10426 Chevy Ln La Mesa, CA 91941
Want to know what your home might be worth? Contact us for a FREE valuation!

Our team is ready to help you sell your home for the highest possible price ASAP
Key Details
Sold Price $1,975,000
Property Type Single Family Home
Sub Type Detached
Listing Status Sold
Purchase Type For Sale
Square Footage 3,790 sqft
Price per Sqft $521
Subdivision Mount Helix
MLS Listing ID 220017899
Style Detached
Bedrooms 5
Full Baths 4
Year Built 1970
Lot Size 1.100 Acres
Property Description
Stunning mid-century modern estate nestled in the hillside of Mt Helix w/scenic mountain, valley, & city skyline views. This 5 bed, 4 bath, 3,790 SqFt remodeled masterpiece boasts multiple entertaining zones for indoor/outdoor living & dining from the view decks & various sitting areas located on a beautifully landscaped private 1.1 acre lot w/idyllic walking trails. The 2 sets of modern bi-fold doors in the living & dining room along w/the soaring vaulted ceiling completely open the main living area to the dramatic sweeping views to enjoy by the stately stone fireplace. The custom chefs kitchen features high- end stainless steel appliances including gas range & double oven, beautiful wood cabinetry, farmhouse sink, pendant lighting, walk-in pantry & island w/bar area & separate breakfast nook. The spacious primary retreat features spectacular views, large custom walk-in closet & luxurious spa inspired en-suite w/soaking tub, large custom tile shower w/rain shower heads & dual vanities. The homes secondary bedrooms are spacious & well appointed & all bathrooms have been stylishly renovated. The guest suite on the lower level features a separate entrance, bedroom w/his & her closets, private patio, bathroom w/additional stacked washer/dryer, family room & remodeled kitchen w/breakfast bar. Designed w/a flexible floor plan, this home accommodates large families/Airbnb guests. ($12K-$16k monthly) Upgrades include solar, AC, hardwood floors + wrap around driveway w/2 car garage. Enjoy the sunrise & sunset over a breathtaking backdrop from this peaceful paradise.
Stunning mid-century modern estate nestled in the hillside of Mt Helix w/scenic mountain, valley, & city skyline views. This 5 bed, 4 bath, 3,790 sq ft remodeled masterpiece boasts multiple entertaining zones for indoor/outdoor living & dining from the view decks & various sitting areas located on a beautifully landscaped private 1.1 acre lot w/idyllic walking trails. The 2 sets of modern bi-fold doors in the living & dining room along w/the soaring vaulted ceiling completely open the main living area to the dramatic sweeping views to enjoy by the stately stone fireplace. The custom chefs kitchen features high-end stainless steel appliances including gas range & double oven, beautiful wood cabinetry, farmhouse sink, pendant lighting, walk-in pantry & island w/bar area & separate breakfast nook. The spacious primary retreat features spectacular views, large custom walk-in closet & luxurious spa inspired en-suite w/soaking tub, large custom tile shower w/rain shower heads & dual vanities. The homes secondary bedrooms are spacious & well appointed & all bathrooms have been stylishly renovated. The guest suite on the lower level features a separate entrance, bedroom w/his & her closets, private patio, bathroom w/additional stacked washer/dryer, family room & remodeled kitchen w/breakfast bar. Designed w/a flexible floor plan, this home accommodates large families/Airbnb guests. ($12K-$16k monthly) Upgrades include solar, AC, hardwood floors, & separate laundry room. This home also has a newly paved private road and wrap around driveway w/2 car garage. Enjoy the sunrise & sunset over a breathtaking backdrop from this peaceful paradise. Close proximity to Mt Helix Park, Cowles Mountain, Lake Murray & Mission Trails.
Location
State CA
County San Diego
Community Mount Helix
Area La Mesa (91941)
Rooms
Family Room 21x16
Other Rooms 13x13
Dining Room 16x11
Kitchen 18x12
Interior
Heating Natural Gas
Cooling Central Forced Air
Flooring Wood
Fireplaces Number 1
Fireplaces Type FP in Living Room, Gas
Equipment Dishwasher, Disposal, Dryer, Microwave, Refrigerator, Solar Panels, Washer, Built In Range, Double Oven, Range/Stove Hood, Gas Range
Laundry Laundry Room
Exterior
Exterior Feature Wood/Stucco
Garage Attached
Garage Spaces 2.0
Fence Partial
View City, Evening Lights, Mountains/Hills, Panoramic, Valley/Canyon
Roof Type Composition
Building
Story 2
Sewer Septic Installed
Water Meter on Property
Others
Acceptable Financing Cash, Conventional, FHA, VA
Listing Terms Cash, Conventional, FHA, VA
Read Less

Bought with Jim Hush • Coldwell Banker West
GET MORE INFORMATION





