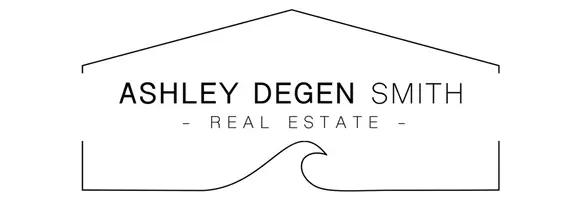For more information regarding the value of a property, please contact us for a free consultation.
12636 Bendito Drive San Diego, CA 92128
Want to know what your home might be worth? Contact us for a FREE valuation!

Our team is ready to help you sell your home for the highest possible price ASAP
Key Details
Sold Price $775,000
Property Type Single Family Home
Sub Type Detached
Listing Status Sold
Purchase Type For Sale
Square Footage 1,450 sqft
Price per Sqft $534
Subdivision Rancho Bernardo
MLS Listing ID OC22181856
Style Detached
Bedrooms 2
Full Baths 2
HOA Fees $35/ann
Year Built 1970
Lot Size 6,700 Sqft
Property Description
Welcome to 12636 Bendito You wont want to miss this 2bed 2 bath home situated on arguably one of the best lots in the coveted 55+ Seven Oaks community. When you walk in youll be greeted by high ceilings and an abundance of natural light. Upgrades include newly installed carpet in the living room, dining room, and bedrooms, dual pane windows, newer HVAC system, newer water heater, and freshly painted throughout. The expansive backyard features easy-maintenance landscaping and fruit trees. This home also has access to the sought after Seven Oaks community center. Equipment: Dryer, Garage Door Opener, Washer Sewer: Public Sewer Topography: LL
Welcome to 12636 Bendito You wont want to miss this 2bed 2 bath home situated on arguably one of the best lots in the coveted 55+ Seven Oaks community. When you walk in youll be greeted by high ceilings and an abundance of natural light. Upgrades include newly installed carpet in the living room, dining room, and bedrooms, dual pane windows, newer HVAC system, newer water heater, and freshly painted throughout. The expansive backyard features easy-maintenance landscaping and fruit trees. This home also has access to the sought after Seven Oaks community center. Equipment: Dryer, Garage Door Opener, Washer Sewer: Public Sewer Topography: LL
Location
State CA
County San Diego
Community Rancho Bernardo
Area Rancho Bernardo (92128)
Zoning RS-1-14
Interior
Cooling Central Forced Air
Flooring Carpet, Tile, Wood
Fireplaces Type Gas
Laundry Inside
Exterior
Exterior Feature Stucco
Garage Garage
Garage Spaces 2.0
Pool Community/Common
View Neighborhood
Roof Type Tile/Clay
Building
Lot Description Sidewalks, Landscaped
Story 1
Sewer Public Sewer
Water Public
Schools
Elementary Schools Poway Unified School District
Middle Schools Poway Unified School District
High Schools Poway Unified School District
Others
Acceptable Financing Conventional
Listing Terms Conventional
Special Listing Condition Standard
Read Less

Bought with Catherine Maranca • Coldwell Banker West
GET MORE INFORMATION





