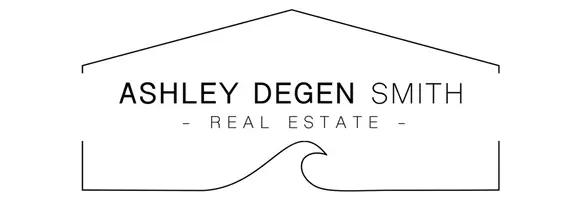For more information regarding the value of a property, please contact us for a free consultation.
1535 Sunrise Shadow Ct. El Cajon, CA 92019
Want to know what your home might be worth? Contact us for a FREE valuation!

Our team is ready to help you sell your home for the highest possible price ASAP
Key Details
Sold Price $565,000
Property Type Townhouse
Sub Type Townhouse
Listing Status Sold
Purchase Type For Sale
Square Footage 1,866 sqft
Price per Sqft $302
MLS Listing ID PTP2102149
Bedrooms 3
Full Baths 2
Half Baths 1
Condo Fees $465
HOA Fees $465/mo
Year Built 1981
Lot Size 3.420 Acres
Property Description
Beautiful townhome located in a well coveted neighborhood. Enter this beautiful townhome through a private courtyard. Well designed floor plan boasters a gourmet kitchen, breakfast nook, granite countertops, and SS appliances. Spacious living room with a fireplace, all upgraded LED lights with all decora switches and receptacles. Ceiling fans in all BR and living room. The tranquil patio backs into open space/greenbelt. Two car attached garage with two car space. Master BR is well suited with a separate roman tub and balcony along with a fireplace. Must see. Close to restaurants and freeways. Natural gas hook up for BBQ in the private patio.
Location
State CA
County San Diego
Area 92019 - El Cajon
Building/Complex Name SUNRISE SHADOW
Zoning Residential
Interior
Heating Forced Air, Fireplace(s), Natural Gas
Cooling Central Air
Flooring Vinyl
Fireplaces Type Family Room, Master Bedroom
Laundry Washer Hookup, Electric Dryer Hookup, Gas Dryer Hookup, In Garage
Exterior
Exterior Feature Awning(s), Barbecue, Lighting, Rain Gutters
Garage Spaces 2.0
Garage Description 2.0
Pool Community, Fenced, In Ground, Association
Community Features Street Lights, Suburban, Pool
Utilities Available Cable Connected, Electricity Connected
Amenities Available Pool, Pet Restrictions, Pets Allowed, Spa/Hot Tub
View Y/N Yes
View Courtyard, Neighborhood, Trees/Woods
Roof Type Tile
Building
Lot Description Cul-De-Sac, Greenbelt, Lawn, Landscaped, Near Public Transit, Street Level
Story 2
Foundation Concrete Perimeter
Sewer Public Sewer
Water Public
Schools
School District Grossmont Union
Others
Acceptable Financing Cash, Conventional, VA Loan
Listing Terms Cash, Conventional, VA Loan
Special Listing Condition Standard
Read Less

Bought with Everard Castaneda • Campbell & Kaplan Real Estate
GET MORE INFORMATION





