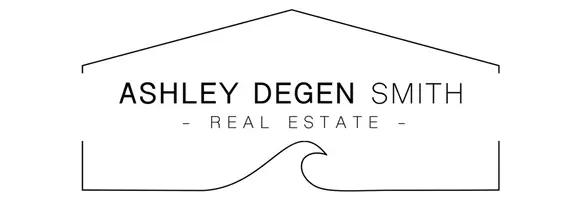For more information regarding the value of a property, please contact us for a free consultation.
10274 Princess Sarit WAY Santee, CA 92071
Want to know what your home might be worth? Contact us for a FREE valuation!

Our team is ready to help you sell your home for the highest possible price ASAP
Key Details
Sold Price $460,000
Property Type Townhouse
Sub Type Townhouse
Listing Status Sold
Purchase Type For Sale
Square Footage 1,268 sqft
Price per Sqft $362
Subdivision Santee
MLS Listing ID PT20224127
Bedrooms 3
Full Baths 2
Half Baths 1
Condo Fees $384
HOA Fees $384/mo
Year Built 1981
Lot Size 1,306 Sqft
Property Description
Lovely townhome with attached 2-car garage with direct entry into home. This unit is located in ideal spot in the complex, with lovely view from private balcony, easy access for guests and conveniently located near the pool and park. This beautifully updated two-story townhome has a great floor plan, with open living area, lots of windows, 1/2 bath downstairs, 3 bedroom and 2 baths upstairs. Large, private, fully manicured front yard, with covered patio. New AC unit with Ecobee thermostat, updated kitchen and bathrooms. This property is simply charming and has the bonus of an attached garage with direct access to unit. Absolutely move-in ready!
Location
State CA
County San Diego
Area 92071 - Santee
Zoning R1
Interior
Heating Central, Forced Air, Natural Gas
Cooling Central Air, Electric
Flooring Carpet, Tile
Fireplaces Type None
Laundry Washer Hookup, Gas Dryer Hookup, In Garage
Exterior
Exterior Feature Rain Gutters
Garage Direct Access, Door-Single, Garage, Garage Door Opener
Garage Spaces 2.0
Garage Description 2.0
Fence Wood
Pool Community, Association
Community Features Gutter(s), Park, Street Lights, Sidewalks, Pool
Utilities Available Cable Connected, Electricity Connected, Natural Gas Connected, Sewer Connected, Water Connected
Amenities Available Picnic Area, Playground, Pool, Water
View Y/N Yes
View Mountain(s)
Roof Type Composition
Building
Story 2
Foundation Slab
Sewer Public Sewer
Water Public
New Construction No
Schools
School District Grossmont Union
Others
Acceptable Financing Cash, Conventional, FHA, VA Loan
Listing Terms Cash, Conventional, FHA, VA Loan
Special Listing Condition Standard
Read Less

Bought with Fern Helms • HomeSmart Realty West
GET MORE INFORMATION





