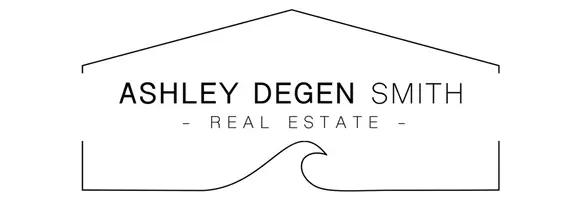For more information regarding the value of a property, please contact us for a free consultation.
40041 Bluff CT Palmdale, CA 93551
Want to know what your home might be worth? Contact us for a FREE valuation!

Our team is ready to help you sell your home for the highest possible price ASAP
Key Details
Sold Price $552,000
Property Type Single Family Home
Sub Type Single Family Residence
Listing Status Sold
Purchase Type For Sale
Square Footage 2,746 sqft
Price per Sqft $201
MLS Listing ID SR20171931
Bedrooms 4
Full Baths 3
Year Built 2002
Lot Size 8,311 Sqft
Property Description
This is the one you have been waiting for! Beautiful large single story home. This very comfortable floor plan offers 2746 sq/ft with 4 bedrooms (+) a master retreat/sitting room, ''builder offered retreat as an optional 5th bedroom & it could easily be converted if desired'', and 3 Full bathrooms. Formal living & dining room. The cooks kitchen is all updated and it opens to a huge family room with fireplace and a large breakfast room. Highly upgraded quartz counter top surfaces are throughout the home. The entire home has custom window treatments & plantation shutters. Custom tile flooring. Closet organizers in the master bedroom walk in closet. Ceiling fans & upgraded lighting throughout. Laundry room w/ sink. Gorgeous decorative security front door. Large 3 car garage. Nice desert landscaping & hardscape. The private backyard is stunning & peaceful with a full length aluminum patio cover & fountain. This is not a high tax neighborhood and there is no HOA. A Fast Escow is Possible!!
Location
State CA
County Los Angeles
Area Plm - Palmdale
Zoning PDSP
Interior
Heating Central, Natural Gas
Cooling Central Air, Dual
Flooring Carpet, Tile
Fireplaces Type Family Room, Gas Starter
Laundry Electric Dryer Hookup, Gas Dryer Hookup, Laundry Room
Exterior
Garage Door-Multi, Direct Access, Driveway Up Slope From Street, Garage Faces Front, Garage, Garage Door Opener
Garage Spaces 3.0
Garage Description 3.0
Fence Block
Pool None
Community Features Curbs, Street Lights, Suburban, Sidewalks
Utilities Available Cable Available, Electricity Connected, Natural Gas Connected, Phone Connected, Sewer Connected, Underground Utilities, Water Connected
View Y/N No
View None
Building
Lot Description Back Yard, Corner Lot, Cul-De-Sac, Desert Back, Desert Front, Front Yard, Sprinklers In Rear, Sprinklers In Front, Landscaped, Near Public Transit, Sprinklers Timer, Sprinklers On Side
Story 1
Foundation Slab
Sewer Public Sewer
Water Public
New Construction No
Schools
School District Other
Others
Acceptable Financing Cash, Conventional, FHA, Submit, VA Loan
Listing Terms Cash, Conventional, FHA, Submit, VA Loan
Special Listing Condition Standard, Trust
Read Less

Bought with Connie Magruder • Coldwell Banker West
GET MORE INFORMATION





