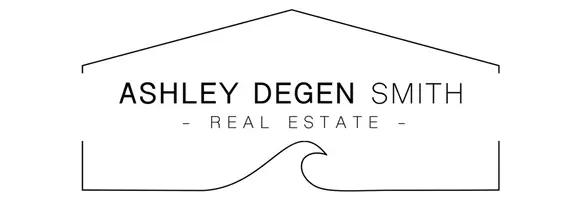For more information regarding the value of a property, please contact us for a free consultation.
10801 Stoney Creek Ct Santee, CA 92071
Want to know what your home might be worth? Contact us for a FREE valuation!

Our team is ready to help you sell your home for the highest possible price ASAP
Key Details
Sold Price $1,023,000
Property Type Single Family Home
Sub Type Detached
Listing Status Sold
Purchase Type For Sale
Square Footage 2,759 sqft
Price per Sqft $370
MLS Listing ID PTP2300047
Style Detached
Bedrooms 5
Full Baths 3
Year Built 1999
Lot Size 8,874 Sqft
Property Description
Welcome to this highly desirable neighborhood in Santee. Quite cul-de-sac, 5 bedrooms,3 full bath, corner lot.Home is filled with natural sunlight. Kitchen has a large island with granite counter tops and barstool seating. Gas fireplace in family room. Plantation shutters. Master features two walk in closets, dual sinks. Beautiful pool and spa with covered patio, out door kitchen, deck.Low maintenance landscaping, RV parking. Owned solar. Located close to schools, shopping, Santee lakes, restaurants, and easy freeway access. This home is perfect for entertaining family and friends. Come see everything this home has to offer. No HOA or Mello Roos. Washer/ dryer and refrigerator convey.
Welcome to this highly desirable neighborhood in Santee. Quite cul-de-sac, 5 bedrooms,3 full bath, corner lot.Home is filled with natural sunlight. Kitchen has a large island with granite counter tops and barstool seating. Gas fireplace in family room. Plantation shutters. Master features two walk in closets, dual sinks. Beautiful pool and spa with covered patio, out door kitchen, deck.Low maintenance landscaping, RV parking. Owned solar. Located close to schools, shopping, Santee lakes, restaurants, and easy freeway access. This home is perfect for entertaining family and friends. Come see everything this home has to offer. No HOA or Mello Roos. Washer/ dryer and refrigerator convey.
Location
State CA
County San Diego
Area Santee (92071)
Zoning single fam
Interior
Cooling Central Forced Air
Fireplaces Type Gas
Laundry Inside
Exterior
Garage Spaces 3.0
Pool Below Ground
View Mountains/Hills, Neighborhood, City Lights
Building
Lot Description Curbs, Sidewalks
Sewer Public Sewer
Schools
High Schools Grossmont Union High School District
Others
Acceptable Financing Cash, Conventional, FHA, VA
Listing Terms Cash, Conventional, FHA, VA
Special Listing Condition Standard
Read Less

Bought with Juana M Castro • Coldwell Banker Realty
GET MORE INFORMATION





