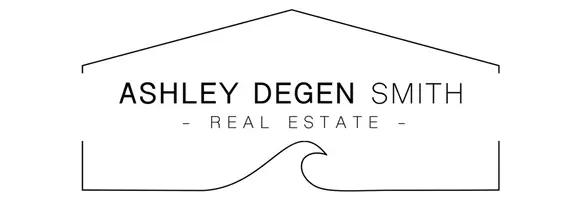For more information regarding the value of a property, please contact us for a free consultation.
5133 Eliot Street Oceanside, CA 92057
Want to know what your home might be worth? Contact us for a FREE valuation!

Our team is ready to help you sell your home for the highest possible price ASAP
Key Details
Sold Price $975,000
Property Type Single Family Home
Sub Type Detached
Listing Status Sold
Purchase Type For Sale
Square Footage 2,832 sqft
Price per Sqft $344
MLS Listing ID NDP2303424
Style Detached
Bedrooms 4
Full Baths 3
HOA Fees $150/mo
Year Built 2003
Lot Size 5,582 Sqft
Property Description
Welcome to this exquisite home nestled in the Arrowood community, offering 2832 sq ft of living space, 4 bedrooms, 3 baths (including a downstairs bed/bath), a loft, a 3-car garage, fully owned solar panels, and 2 Tesla batteries backing onto gorgeous open space. As you enter the home, a formal entry greets you, flowing seamlessly into the formal living and dining rooms. Wood-look tile plank floors span the entire downstairs. The heart of the home is the spacious kitchen with a daily dining area, breakfast bar, granite counters, stainless steel appliances, and a large walk-in pantry. The kitchen opens to the family room, which has a wall of windows that offers an abundance of natural light and overlooks the backyard and open space. One bedroom and a full bathroom completes the lower level. Upstairs, you'll find a stunning primary suite with French doors leading into the retreat. The sleeping area offers breathtaking views of the open space behind the home. The primary bathroom features tile floors, a jetted tub, a separate shower, a linen closet, and a large walk-in closet. A large loft area, two additional bedrooms, a hall bath, a laundry room, and a walk-in linen closet completes the upper level. Outdoors, you will find the private backyard with a large patio and a spacious grassy area that overlooks the tranquil open space. The 3-car garage is fully finished and painted, with a workout area complete with mats and a large mirror on the wall, 2 Tesla batteries, a whole-house water filtration and conditioning system, and a side-mount garage door opener. Additional features
Welcome to this exquisite home nestled in the Arrowood community, offering 2832 sq ft of living space, 4 bedrooms, 3 baths (including a downstairs bed/bath), a loft, a 3-car garage, fully owned solar panels, and 2 Tesla batteries backing onto gorgeous open space. As you enter the home, a formal entry greets you, flowing seamlessly into the formal living and dining rooms. Wood-look tile plank floors span the entire downstairs. The heart of the home is the spacious kitchen with a daily dining area, breakfast bar, granite counters, stainless steel appliances, and a large walk-in pantry. The kitchen opens to the family room, which has a wall of windows that offers an abundance of natural light and overlooks the backyard and open space. One bedroom and a full bathroom completes the lower level. Upstairs, you'll find a stunning primary suite with French doors leading into the retreat. The sleeping area offers breathtaking views of the open space behind the home. The primary bathroom features tile floors, a jetted tub, a separate shower, a linen closet, and a large walk-in closet. A large loft area, two additional bedrooms, a hall bath, a laundry room, and a walk-in linen closet completes the upper level. Outdoors, you will find the private backyard with a large patio and a spacious grassy area that overlooks the tranquil open space. The 3-car garage is fully finished and painted, with a workout area complete with mats and a large mirror on the wall, 2 Tesla batteries, a whole-house water filtration and conditioning system, and a side-mount garage door opener. Additional features of the home include neutral paint and flooring, plantation shutters, luxury window treatments, ceiling fans, AC, an Ecobee thermostat, Lutron switches, CAT5 wiring, quickset keyless door entry, ring doorbell, & cameras. Arrowood Community, offers an exquisite Junior Olympic pool, a clubhouse and BBQ area, walking trails, playground, and a village center, all built around a championship golf course. Adjacent to the community is Luiseno Park, with lighted tennis courts, sports fields, and playground.
Location
State CA
County San Diego
Area Oceanside (92057)
Zoning R-1:SINGLE
Interior
Heating Natural Gas
Cooling Central Forced Air
Flooring Carpet, Tile
Equipment Dishwasher, Disposal, Dryer, Microwave, Refrigerator, Solar Panels, Washer, Water Purifier, Gas Cooking
Laundry Laundry Room
Exterior
Exterior Feature Stucco
Garage Garage, Garage Door Opener
Garage Spaces 3.0
Pool Community/Common
Utilities Available Electricity Connected
View Mountains/Hills, Valley/Canyon
Roof Type Tile/Clay
Building
Lot Description Curbs, Sidewalks, Landscaped, Sprinklers In Front, Sprinklers In Rear
Story 2
Water Public
Schools
Elementary Schools Oceanside Unified School District
Middle Schools Oceanside Unified School District
High Schools Oceanside Unified School District
Others
Monthly Total Fees $273
Acceptable Financing Cash, Conventional, FHA, VA
Listing Terms Cash, Conventional, FHA, VA
Special Listing Condition Standard
Read Less

Bought with Michelle DiCarlo • Coldwell Banker West
GET MORE INFORMATION




