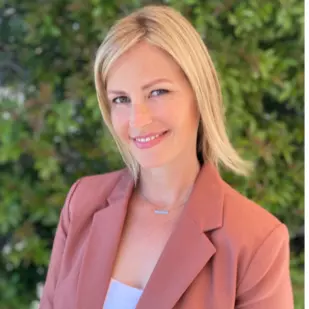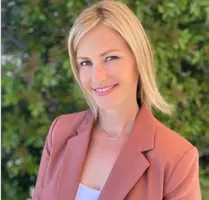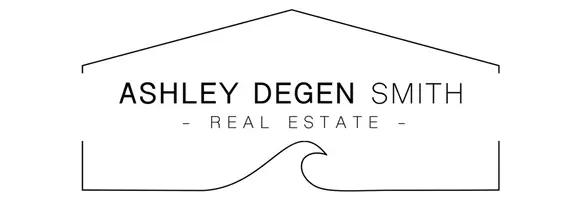For more information regarding the value of a property, please contact us for a free consultation.
10690 Camino Del Venado Valley Center, CA 92082
Want to know what your home might be worth? Contact us for a FREE valuation!

Our team is ready to help you sell your home for the highest possible price ASAP
Key Details
Sold Price $3,650,000
Property Type Single Family Home
Sub Type Detached
Listing Status Sold
Purchase Type For Sale
Square Footage 7,000 sqft
Price per Sqft $521
MLS Listing ID NDP2303344
Style Detached
Bedrooms 4
Full Baths 5
Half Baths 1
Year Built 1994
Lot Size 13.730 Acres
Property Description
This custom estate home is an artistic creation rich in history. Begin your experience upon entry through the 200-year-old hand-carved double doors imported from Austria. A new three-zone Central Heating and Air system was just installed. New double oven, new water heaters. Stained glass windows brought over from an English church surround the front door. Exceptional antique features are found throughout the home creating a unique living experience. The spiral staircase once lived in a Paris shoe store! Marvel at the imported stained glass throughout the home. Pecan doors, cross-grain solid American wood steps and treads, former MGM Studios light fixture, carvings from Burma, paneling and beams straight out of a courthouse, marble vanities recovered from an old French bakery, oak wood floors retrieved from a Long Beach hotel are features sure to pique your interest East-to-West -facing floor to ceiling windows in the living room accentuate the beautiful views and evening sunsets. The impressive master bedroom suite is adorned with wood from an old castle in England. The expansive living space encompasses an art studio, private study, dance/yoga studio, enormous loft, media space. Outdoors you will find a pool/spa, a green house, meandering walking paths with exotic and rare plants, and citrus and avocado groves. An impressive circular driveway constructed with pavers recovered from the former Vernon city hall, allows for ample guest parking. Intricate koi pond weaves its way around the entrance of the home and connects to the water fountain. In addition, there is a 60+ acre
This custom estate home is an artistic creation rich in history. Begin your experience upon entry through the 200-year-old hand-carved double doors imported from Austria. A new three-zone Central Heating and Air system was just installed. New double oven, new water heaters. Stained glass windows brought over from an English church surround the front door. Exceptional antique features are found throughout the home creating a unique living experience. The spiral staircase once lived in a Paris shoe store! Marvel at the imported stained glass throughout the home. Pecan doors, cross-grain solid American wood steps and treads, former MGM Studios light fixture, carvings from Burma, paneling and beams straight out of a courthouse, marble vanities recovered from an old French bakery, oak wood floors retrieved from a Long Beach hotel are features sure to pique your interest East-to-West -facing floor to ceiling windows in the living room accentuate the beautiful views and evening sunsets. The impressive master bedroom suite is adorned with wood from an old castle in England. The expansive living space encompasses an art studio, private study, dance/yoga studio, enormous loft, media space. Outdoors you will find a pool/spa, a green house, meandering walking paths with exotic and rare plants, and citrus and avocado groves. An impressive circular driveway constructed with pavers recovered from the former Vernon city hall, allows for ample guest parking. Intricate koi pond weaves its way around the entrance of the home and connects to the water fountain. In addition, there is a 60+ acre parcel with a 3-bedroom home available for purchase. Buyers and agents to verify all information including the square footage.
Location
State CA
County San Diego
Area Valley Center (92082)
Zoning Agricultur
Interior
Cooling Central Forced Air
Fireplaces Type FP in Family Room, FP in Living Room, FP in Master BR
Laundry Laundry Room
Exterior
Garage Spaces 6.0
Pool Below Ground
View Mountains/Hills, Panoramic, Valley/Canyon, Pond
Building
Story 2
Sewer Conventional Septic
Water Public
Schools
Elementary Schools Valley Center-Pauma Unified District
Middle Schools Valley Center-Pauma Unified District
High Schools Valley Center-Pauma Unified District
Others
Monthly Total Fees $20
Acceptable Financing Cash, Conventional, Land Contract
Listing Terms Cash, Conventional, Land Contract
Special Listing Condition Standard
Read Less

Bought with Carlos Simental • Big Block Realty, Inc
GET MORE INFORMATION





