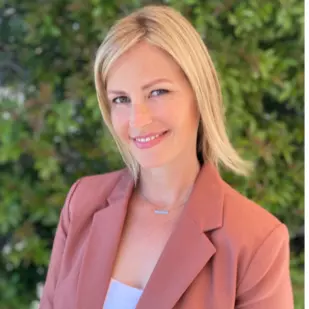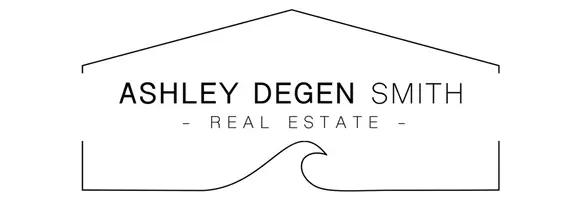For more information regarding the value of a property, please contact us for a free consultation.
1243 Bartley PL Escondido, CA 92026
Want to know what your home might be worth? Contact us for a FREE valuation!

Our team is ready to help you sell your home for the highest possible price ASAP
Key Details
Sold Price $925,000
Property Type Single Family Home
Sub Type Single Family Residence
Listing Status Sold
Purchase Type For Sale
Square Footage 2,398 sqft
Price per Sqft $385
MLS Listing ID NDP2304332
Bedrooms 5
Full Baths 3
Condo Fees $85
HOA Fees $85/mo
Year Built 1991
Lot Size 7,501 Sqft
Property Description
Experience the epitome of a sophisticated lifestyle in this 2,398 sq. ft entirely upgraded home with no detail left behind. In a highly desirable Escondido neighborhood, which boasts 5 bedrooms with 3 well-appointed bathrooms. Prime View lot in a secluded cul-de-sac. Pride of ownership abounds throughout this fully upgraded home and property. Upon arrival, you will be greeted by meticulously landscaped surroundings, a striking grand double door, and vaulted ceilings stepping into porcelain tile flooring throughout. The home is filled with natural light and shutters throughout. Home features a piano style staircase (wood and porcelain). The first floor features the garage, laundry room with a sink, and a full bath. The oversized (3 car) garage offers direct access to the interior. With the garage being equipped with custom design cabinetry throughout, providing plenty of storage room for your organizational needs. The second floor features a kitchen with waterfall quartz counter tops by Cambria (lifetime warranty) and Italian marquina porcelain tile backsplash with all top of the line Bosch appliances. The kitchen opens up to the spacious family room with a relaxing Italian marquina porcelain tile floor to ceiling fireplace. On the third floor, immerse yourself in the luxurious upper-level Primary Suite with a custom-built walk-in closet and fully upgraded bathroom with cambria countertop while an oversized porcelian tile shower inviting you to relax. Exquisite interior layout includes generous sized bedrooms and an additional bonus room on the top level, which provides ample space and flexible options. This exceptional property also features shutters and recessed lighting throughout for energy efficiency. Step into your own private resort style backyard with mature fruit trees and plenty of space for gardening in your very private backyard. Welcome home to a lifestyle of unparalleled elegance.
Location
State CA
County San Diego
Area 92026 - Escondido
Zoning R-1:SINGLE FAM-RES
Interior
Heating Central, Fireplace(s)
Cooling Central Air
Flooring Carpet, Tile
Fireplaces Type Family Room, Gas
Laundry Inside
Exterior
Garage Spaces 3.0
Garage Description 3.0
Fence Wood
Pool None
Community Features Biking, Golf, Hiking, Horse Trails, Hunting, Lake
Amenities Available Park, Security
View Y/N Yes
Building
Lot Description Back Yard, Front Yard, Paved, Yard
Story 2
Sewer Public Sewer
Water Public
Schools
School District Escondido Union
Others
Acceptable Financing Cash, Conventional, FHA, Submit, VA Loan
Listing Terms Cash, Conventional, FHA, Submit, VA Loan
Special Listing Condition Standard
Read Less

Bought with Diego Martinez • Coldwell Banker West
GET MORE INFORMATION





