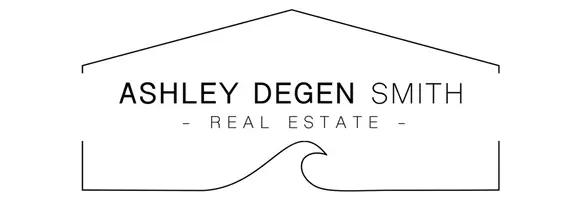For more information regarding the value of a property, please contact us for a free consultation.
2007 Montilla Street Santee, CA 92071
Want to know what your home might be worth? Contact us for a FREE valuation!

Our team is ready to help you sell your home for the highest possible price ASAP
Key Details
Sold Price $710,000
Property Type Townhouse
Sub Type Townhouse
Listing Status Sold
Purchase Type For Sale
Square Footage 1,741 sqft
Price per Sqft $407
MLS Listing ID PTP2304845
Bedrooms 3
Full Baths 2
Three Quarter Bath 1
Condo Fees $460
HOA Fees $460/mo
Year Built 2007
Lot Size 1.977 Acres
Property Description
Breathtaking Panoramic Views from this Pristine 3Br, 3.5 Bath Townhome in Northstar at Sky Ranch. Perched at the top of Sky Ranch, this prime townhome provides jaw-dropping panoramic views. The city lights sparkle below you from the master bedroom and the walk out patio, creating a peaceful sanctuary above it all. Freshly painted and newly carpeted with the kitchen’s luxury vinyl floor, the open concept layout features a gourmet kitchen with granite counters and island bar, Perfect for entertaining friends or family The main level suite provides a quiet retreat with full bath. The master bedroom and a second additional bedroom upstairs have their own en-suite baths. In unit laundry with full size washer and dryer. Community amenities include a pool, spa, clubhouse, dog park and more, just steps from your door. With Northstar's top location, enjoy easy access to the 67, 52 and 125 freeways while immersed in natural beauty. This turnkey townhome shows like a model. Call today to experience panoramic valley views from the height of luxury living!
Location
State CA
County San Diego
Area 92071 - Santee
Building/Complex Name Northstar at Sky Ranch
Zoning R1
Interior
Heating Central, Forced Air, Natural Gas
Cooling Central Air, See Remarks
Flooring Carpet, Laminate, See Remarks
Fireplaces Type None
Laundry Washer Hookup, Electric Dryer Hookup, Gas Dryer Hookup, Inside, In Kitchen, See Remarks
Exterior
Garage Door-Single, Garage, Garage Door Opener, Garage Faces Rear, One Space
Garage Spaces 2.0
Garage Description 2.0
Pool Community, Heated, In Ground, Solar Heat, See Remarks, Association
Community Features Curbs, Mountainous, Street Lights, Sidewalks, Valley, Pool
Utilities Available Cable Available, Cable Connected, Electricity Available, Electricity Connected, Natural Gas Available, See Remarks, Underground Utilities
Amenities Available Call for Rules, Clubhouse, Playground, Pool, Pet Restrictions, Spa/Hot Tub
View Y/N Yes
View City Lights, Canyon, Hills, Mountain(s), Neighborhood, Panoramic, Valley
Roof Type Tile
Building
Story 3
Foundation Concrete Perimeter
Sewer Public Sewer
Schools
School District Grossmont Union
Others
Acceptable Financing Cash, Conventional, FHA, Submit, VA Loan
Listing Terms Cash, Conventional, FHA, Submit, VA Loan
Special Listing Condition Standard
Read Less

Bought with Nathan Abbo • Coldwell Banker West
GET MORE INFORMATION





