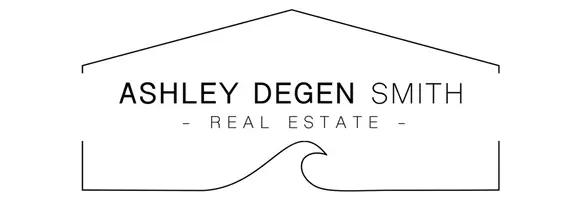For more information regarding the value of a property, please contact us for a free consultation.
7231 Ocotillo ST Santee, CA 92071
Want to know what your home might be worth? Contact us for a FREE valuation!

Our team is ready to help you sell your home for the highest possible price ASAP
Key Details
Sold Price $1,650,000
Property Type Single Family Home
Sub Type Single Family Residence
Listing Status Sold
Purchase Type For Sale
Square Footage 4,177 sqft
Price per Sqft $395
MLS Listing ID PTP2306002
Bedrooms 5
Full Baths 4
Half Baths 1
Condo Fees $297
HOA Fees $297/mo
Year Built 2008
Lot Size 0.479 Acres
Property Description
Gorgeous View Estate located in the hills of the highly sought-after community of Sky Ranch on a quiet cul-de-sac! Enjoy the stunning panoramic views from the backyard as you BBQ and relax in your very own paradise! This 5 bedroom, 4.5 bath home with 4177 sq ft sits on one of the highest streets in the community! Gourmet kitchen with stainless steel appliances, built-in fridge, butler's pantry, huge eat-in kitchen with center island, 6-burner stove and granite counters! This home features tons of upgrades that include solar paid in full w battery, custom baseboards, crown molding & wood shutters! Oversized first floor primary suite with a walk-in closet and upgraded bathroom boasting double sinks. Additional bedroom downstairs with 3 bedrooms upstairs plus huge loft area that is perfect for game room or home office! Interior offers a light & bright open floor-plan to enjoy, and the exterior offers a low maintenance and professionally designed landscaping to enjoy your views!! Convenient to nearby schools, shopping plazas, dining, and easy access to major freeways!
Location
State CA
County San Diego
Area 92071 - Santee
Zoning R-1:SINGLE FAM-RES
Interior
Heating Central, Forced Air, Natural Gas, Zoned
Cooling Central Air, Dual, Zoned
Flooring Carpet, Tile, Wood
Fireplaces Type Family Room, Living Room
Laundry Electric Dryer Hookup, Gas Dryer Hookup, Laundry Room
Exterior
Exterior Feature Barbecue, Lighting, Rain Gutters
Garage Door-Multi, Driveway, Garage
Garage Spaces 3.0
Garage Description 3.0
Fence Wood, Wrought Iron
Pool None
Community Features Curbs, Gutter(s), Hiking, Park, Street Lights, Sidewalks
Utilities Available Cable Available, Electricity Connected, See Remarks
Amenities Available Playground
View Y/N Yes
View City Lights, Mountain(s), Panoramic, Valley
Roof Type Tile
Building
Lot Description Back Yard, Drip Irrigation/Bubblers, Front Yard, Landscaped
Story 2
Foundation Concrete Perimeter
Water Public
New Construction No
Schools
School District Santee
Others
Acceptable Financing Cash, Conventional, FHA, VA Loan
Listing Terms Cash, Conventional, FHA, VA Loan
Special Listing Condition Standard
Read Less

Bought with Heejung Petri • Coldwell Banker West
GET MORE INFORMATION





