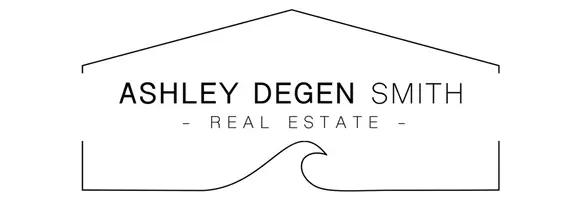For more information regarding the value of a property, please contact us for a free consultation.
861 Midway Dr Alpine, CA 91901
Want to know what your home might be worth? Contact us for a FREE valuation!

Our team is ready to help you sell your home for the highest possible price ASAP
Key Details
Sold Price $1,030,000
Property Type Single Family Home
Sub Type Detached
Listing Status Sold
Purchase Type For Sale
Square Footage 3,086 sqft
Price per Sqft $333
MLS Listing ID PTP2400164
Style Detached
Bedrooms 6
Full Baths 3
Year Built 1978
Lot Size 1.640 Acres
Property Description
Endless options/opportunities with this home and this property in a beautiful location of Alpine. 3 bed/2 bath w/ Living and Family room, huge open kitchen. In addition 3 bed/1 bath attached ADU. Huge patio area with pool/spa, and amazing views! Secondary pad below has a 30x20 garage, with a 20x20 carport off it. 50x20 shop as well. Two more sheds also. Third pad with separate entrance, was used for renting a 5th wheel. So much parking and potential. Freshly painted interior, granite counter's, and new flooring. ADA compliant.
Endless options/opportunities with this home and this property in a beautiful location of Alpine. 3 bed/2 bath w/ Living and Family room, huge open kitchen. In addition 3 bed/1 bath attached ADU. Huge patio area with pool/spa, and amazing views! Secondary pad below has a 30x20 garage, with a 20x20 carport off it. 50x20 shop as well. Two more sheds also. Third pad with separate entrance, was used for renting a 5th wheel. So much parking and potential. Freshly painted interior, granite counter's, and new flooring. ADA compliant.
Location
State CA
County San Diego
Area Alpine (91901)
Zoning A70
Interior
Cooling Central Forced Air
Fireplaces Type FP in Living Room
Laundry Laundry Room
Exterior
Garage Spaces 6.0
Pool Below Ground
Community Features Horse Trails
Complex Features Horse Trails
View Mountains/Hills
Building
Story 1
Sewer Conventional Septic
Water Public
Schools
High Schools Grossmont Union High School District
Others
Acceptable Financing Cash, Conventional
Listing Terms Cash, Conventional
Special Listing Condition Standard
Read Less

Bought with Perla Soto • Monarch Real Estate Services
GET MORE INFORMATION





