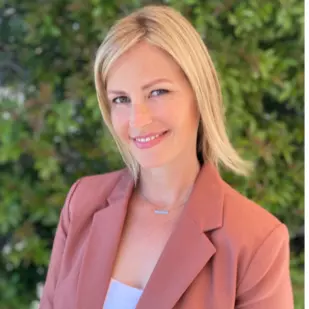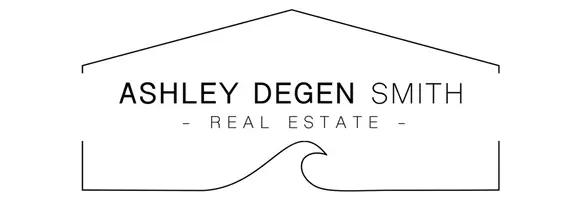For more information regarding the value of a property, please contact us for a free consultation.
22171 Long Trot DR Escondido, CA 92029
Want to know what your home might be worth? Contact us for a FREE valuation!

Our team is ready to help you sell your home for the highest possible price ASAP
Key Details
Sold Price $1,700,000
Property Type Single Family Home
Sub Type Single Family Residence
Listing Status Sold
Purchase Type For Sale
Square Footage 3,743 sqft
Price per Sqft $454
Subdivision Harmony Grove
MLS Listing ID OC24096930
Bedrooms 4
Full Baths 3
Half Baths 1
Condo Fees $240
HOA Fees $240/mo
Year Built 2019
Lot Size 0.291 Acres
Property Description
This contemporary style two-story home is move-in ready! This home has everything one could dream of in a home. The interior of the home is grand, open, and airy. The backyard of the home has been fully renovated to an entertainer’s delight complete with a salt water pool and 14-jet spa, outdoor shower, a California room with TV viewing area and fireplace, a covered BBQ island with grill, refrigerator, ice-bin cooler for your drinks, and trash receptacle, fire pit patio area, outdoor dining area, dog-run, gardening area, and artificial turf. Home has 4 beds, 1 office, 3.5 baths, a 3-bay tandem attached garage, is 3,743 SF and sits on a large 12,699 SF (.29 acre) lot. The spacious master bedroom with his and hers walk-in closets and ensuite bath is on the first level along with another bedroom and ensuite bath. Upstairs has the other 2 bedrooms, 1 bathroom, and a generously sized 22x20 bonus room perfect for a family room or game room. The kitchen has espresso shaker cabinets, quartz countertop, stainless steel appliances, an expansive island to include seating for at least 5 guests, and walk-in pantry. The kitchen overlooks both the Great Room and the formal dining room. The Great Room has 20 ft ceilings and many windows that allow in an abundance of natural light. The formal dining room has three nearly ceiling to floor windows overlooking the saltwater pool and spa. The Great Room also expands out to the California Room through sliding doors and extends the living space from indoor to outdoor for additional relaxation and entertainment space. The backyard oasis has been meticulously designed with over $300,000 in enhancements including a pebble tech salt water pool with 3 water features, a baja shelf, and built-in ledge lounge area for 2 loungers. The salt water 14-jet spa does wonders for hydrotherapy and one’s health. Home has leased solar with EV charging outlet in the garage, energy efficient windows, low maintenance landscape throughout, and a tankless water heater. Conveniently located near shopping, schools, and easy access to freeways. Don't miss your chance to own this true gem and entertainer's paradise!
Location
State CA
County San Diego
Area 92029 - Escondido
Zoning S88
Interior
Heating Central
Cooling Central Air, Dual
Fireplaces Type None
Laundry Laundry Room
Exterior
Exterior Feature Barbecue, Lighting
Garage Direct Access, Driveway Up Slope From Street, Garage
Garage Spaces 3.0
Garage Description 3.0
Pool Community, Heated Passively, In Ground, Pebble, Private, Association
Community Features Curbs, Dog Park, Park, Street Lights, Sidewalks, Pool
Utilities Available Cable Connected, Electricity Connected, Natural Gas Connected, Sewer Connected, Water Connected
Amenities Available Outdoor Cooking Area, Barbecue, Playground, Pool, Spa/Hot Tub, Trail(s)
View Y/N Yes
View Hills
Roof Type Shingle
Building
Lot Description Back Yard, Front Yard, Gentle Sloping
Story 2
Foundation Slab
Sewer Public Sewer
Water Public
New Construction No
Schools
Elementary Schools Bernardo
Middle Schools Del Dios
High Schools San Pasqual
School District Escondido Union
Others
Acceptable Financing Cash to New Loan
Listing Terms Cash to New Loan
Special Listing Condition Standard
Read Less

Bought with Susan Center • Coastal Rock Realty
GET MORE INFORMATION





